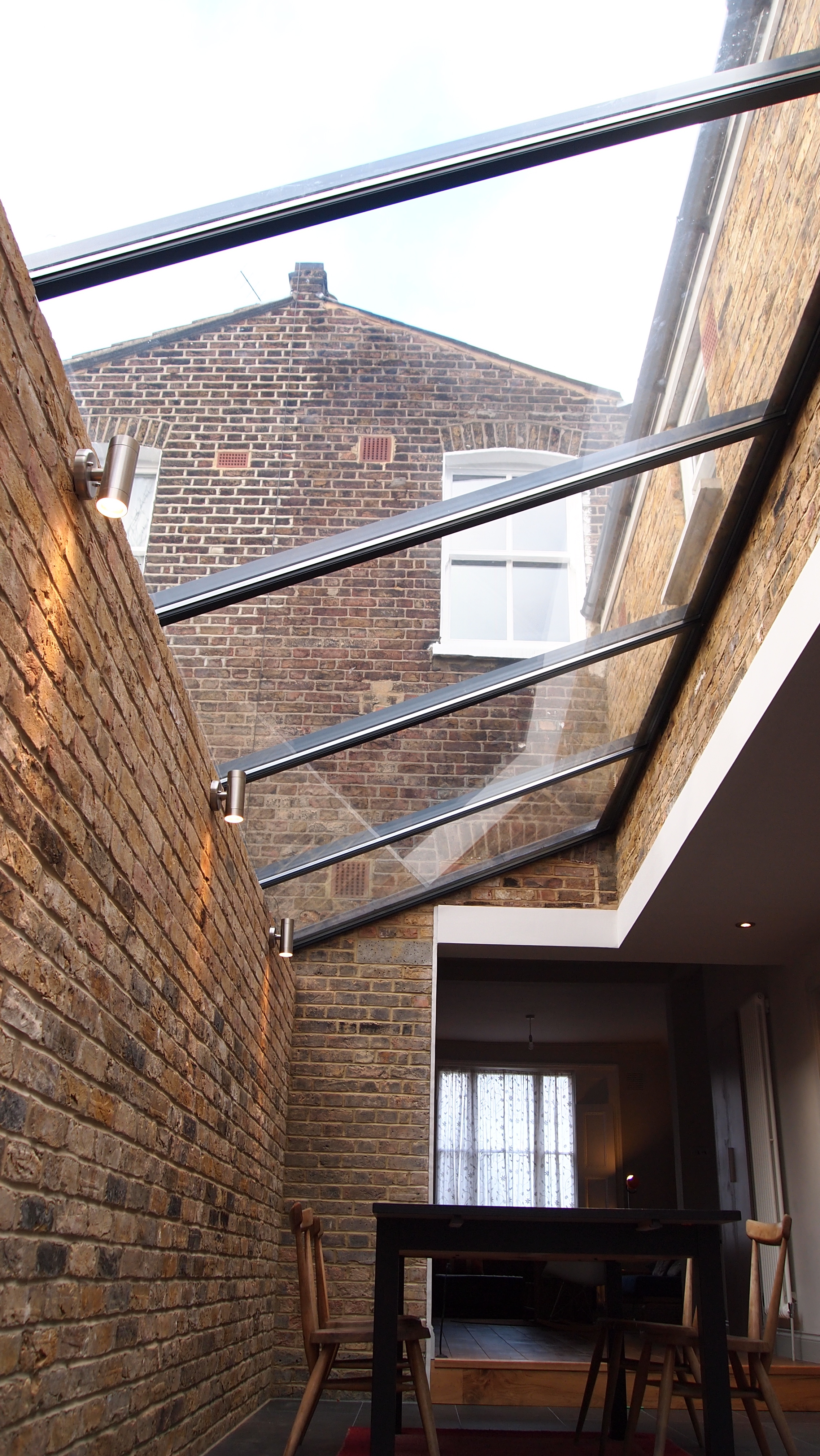HATCHAM CONSERVATION AREA
Brief
Remodel the rear extension to this two-storey Victorian terraced property as part of a whole-house refurbishment.
Challenge
The footprint of the house was typical and limiting, with a long and narrow (original) rear extension creating passages leading to a tiny kitchen and spaces that weren't used properly. That included the garden’s narrow and shaded ‘side return’ alongside the extension.
Solution
Removing this flank wall of the extension and installing a steel beam bridged this outdoor space, bringing it inside the house. A new glazed extension with sliding/folding doors across the increased width of the house provides views and access to the landscaped garden.
A new bedroom was created on the first floor above the pre-existing extension. The design also created space for a cloakroom/WC/utility room downstairs.
The refurbishment included new floor finishes throughout, new windows and new bathrooms.
Outcome
“Sigrún's plans were functional yet aesthetically stunning. She was instrumental in getting the planning permission as … there was no such precedent in our conservation area.”
READ THE FULL TESTIMONIAL HERE



