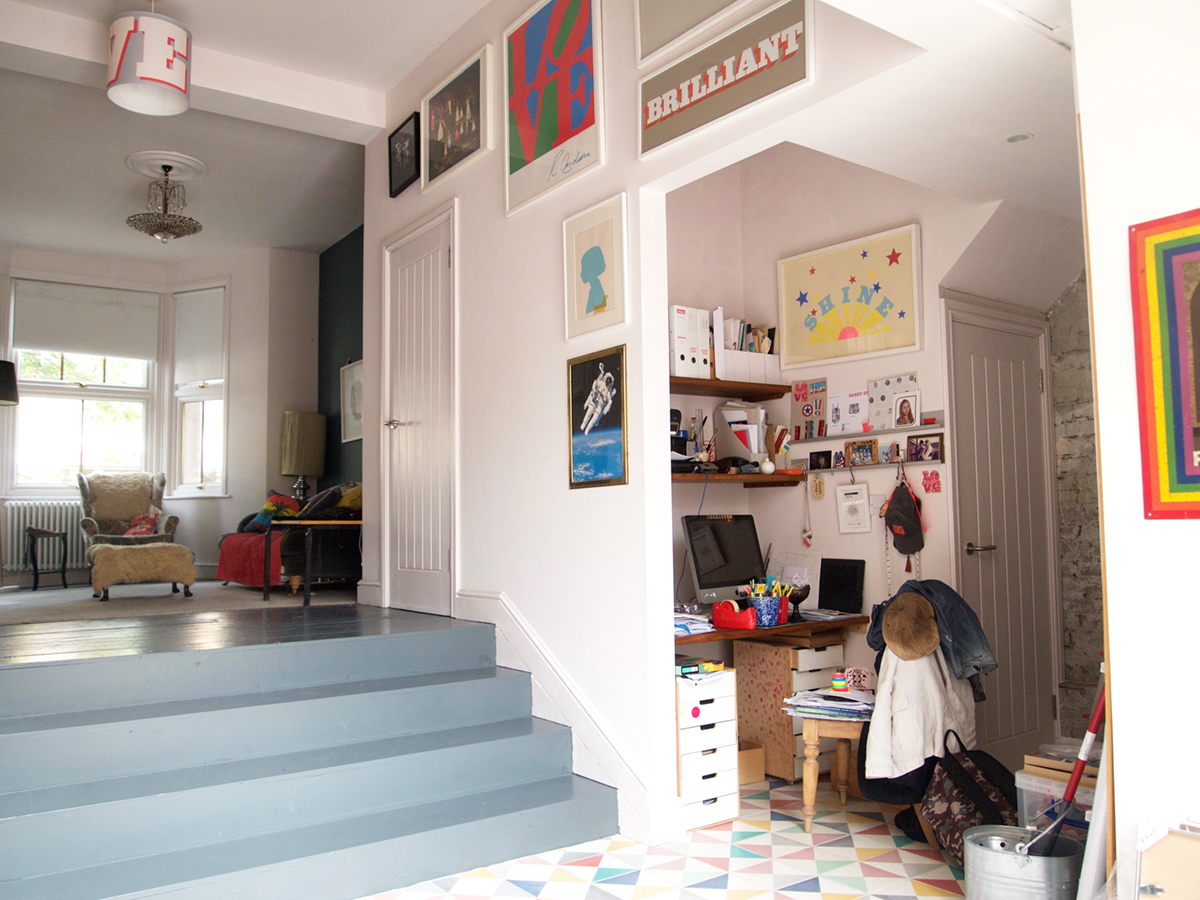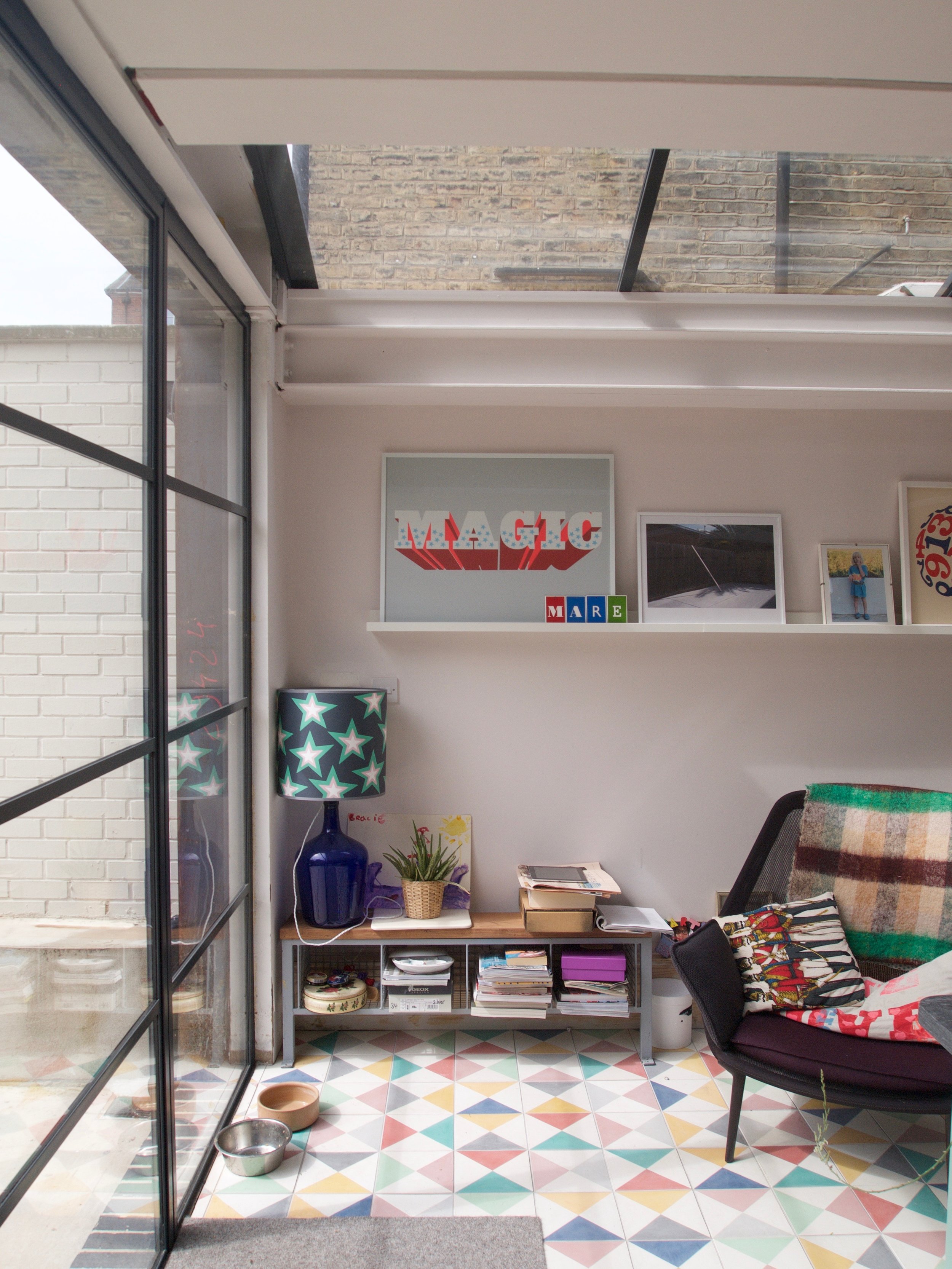Clapton house, extension
Brief
Re-model completely, re-converting the property – which had been divided into two apartments – into a family home with a new rear extension.
Challenge
To create a contemporary and practical family home for jeweller Ben Day and his designer wife Charlotte Day and their two children required a total strip-out. This involved removing internal walls and corridors for the separate dwellings – to rationalise and maximise the space afforded by the building’s narrow footprint. The original two-storey rear ‘extension’ also needed re-building.
Solution
Introducing an exposed steel frame in the main body of the house liberated the classic Victorian floor plan. This allowed us to create an open-plan area for the kitchen and dining spaces, divided from the living room by new full-width steps.
Widening the rear extension at ground level to the party wall, with a pitched glass roof and glass doors, takes advantage of the garden’s south-facing aspect to bring light deep into the house, lightening a large area.
Modernist steel-framed glass doors and windows – set against the exposed steel, which is visible from the upper and lower ground floor spaces – reinforce the industrial chic of the interior, which is complemented by an eclectic mix of finishes and furnishings chosen by designer Charlotte of Dandy Star.
On the upper levels, the landings and half-landings are laid out in a coherent four-bedroom plus bathroom arrangement, with a central laundry room. Each member of the family has their own split-floor level.
To brighten the interior, roof lights were installed and window openings enlarged in Crittall steel frames, matching the garden doors. The master bathroom – with a freestanding bath and bespoke timber block – is filled with light, exaggerating its generous proportions.
Outcome
“Sigrún has a total understanding of the family space and added some really beautiful details. The house really works and we love it.”
– Ben and Charlotte Day






