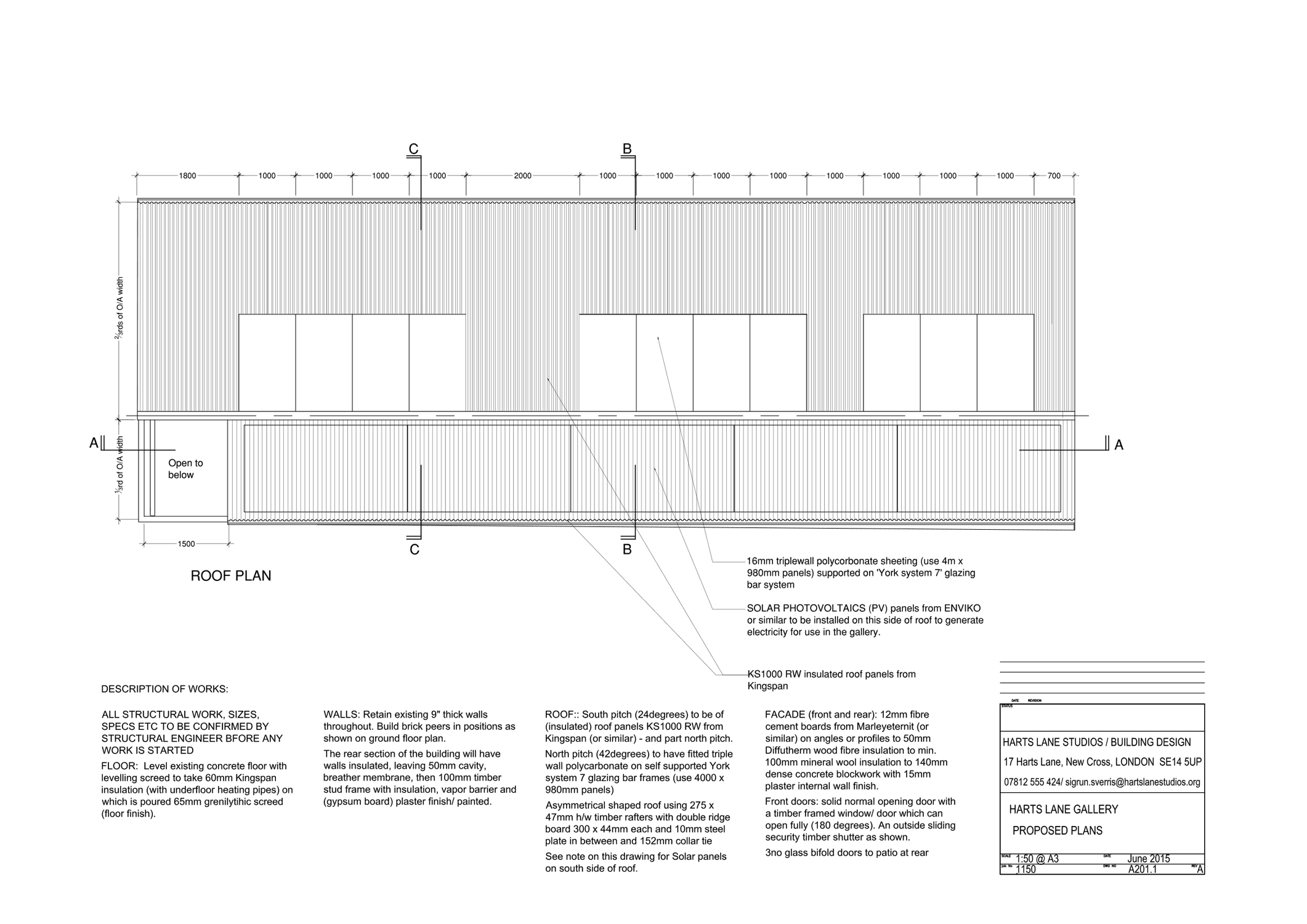HARTSLANE STUDIOS
LONDON
LONDON
Clapton house
Clapton house
Re-model completely, re-converting the property – which had been divided into two apartments – into a family home with a new rear extension.
To create a contemporary and practical family home for jeweller Ben Day and his designer wife Charlotte Day and their two children required a total strip-out. This involved removing internal walls and corridors for the separate dwellings – to rationalise and maximise the space afforded by the building’s narrow footprint. The original two-storey rear ‘extension’ also needed re-building.
Introducing an exposed steel frame in the main body of the house liberated the classic Victorian floor plan. This allowed us to create an open-plan area for the kitchen and dining spaces, divided from the living room by new full-width steps.
Widening the rear extension at ground level to the party wall, with a pitched glass roof and glass doors, takes advantage of the garden’s south-facing aspect to bring light deep into the house, lightening a large area.
Modernist steel-framed glass doors and windows – set against the exposed steel, which is visible from the upper and lower ground floor spaces – reinforce the industrial chic of the interior, which is complemented by an eclectic mix of finishes and furnishings chosen by designer Charlotte of Dandy Star.
On the upper levels, the landings and half-landings are laid out in a coherent four-bedroom plus bathroom arrangement, with a central laundry room. Each member of the family has their own split-floor level.
To brighten the interior, roof lights were installed and window openings enlarged in Crittall steel frames, matching the garden doors. The master bathroom – with a freestanding bath and bespoke timber block – is filled with light, exaggerating its generous proportions.
“Sigrún has a total understanding of the family space and added some really beautiful details. The house really works and we love it.”
– Ben and Charlotte Day
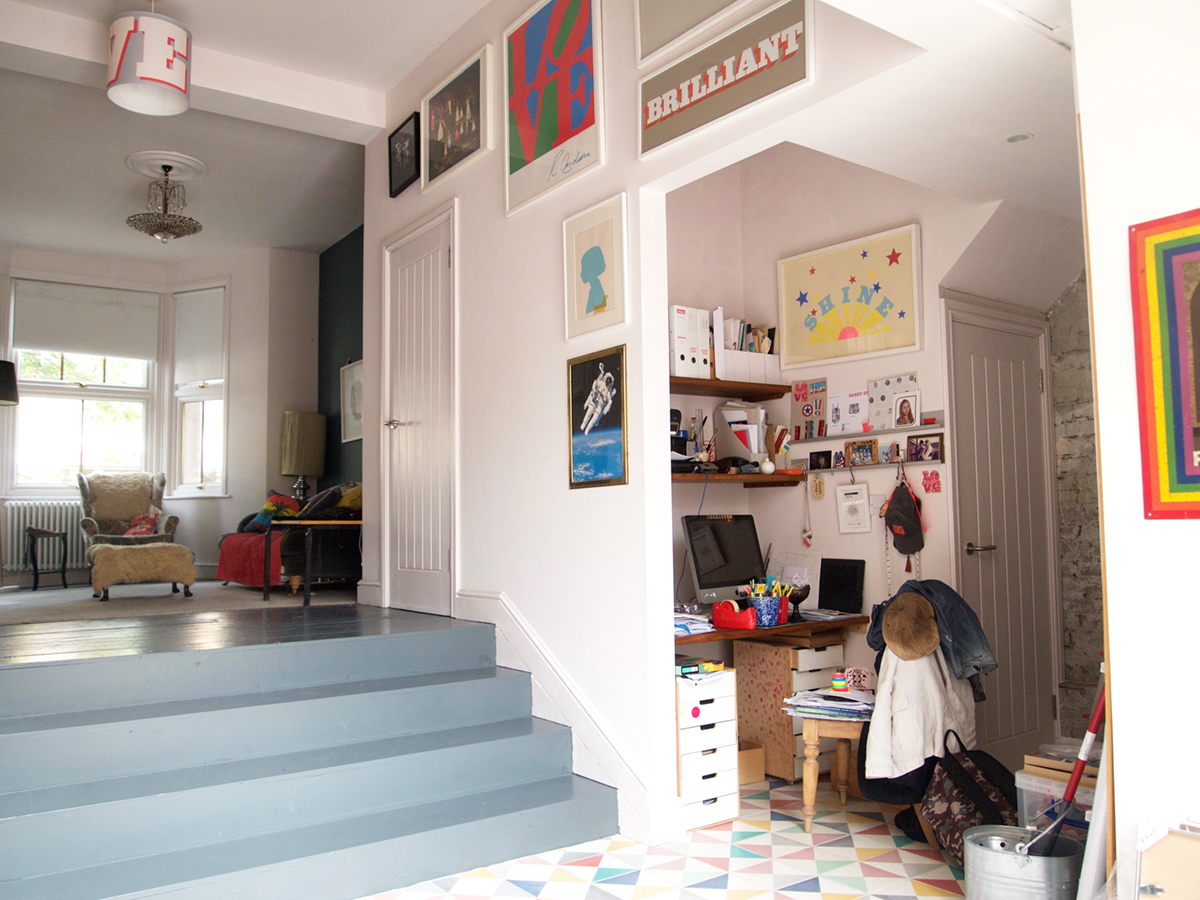


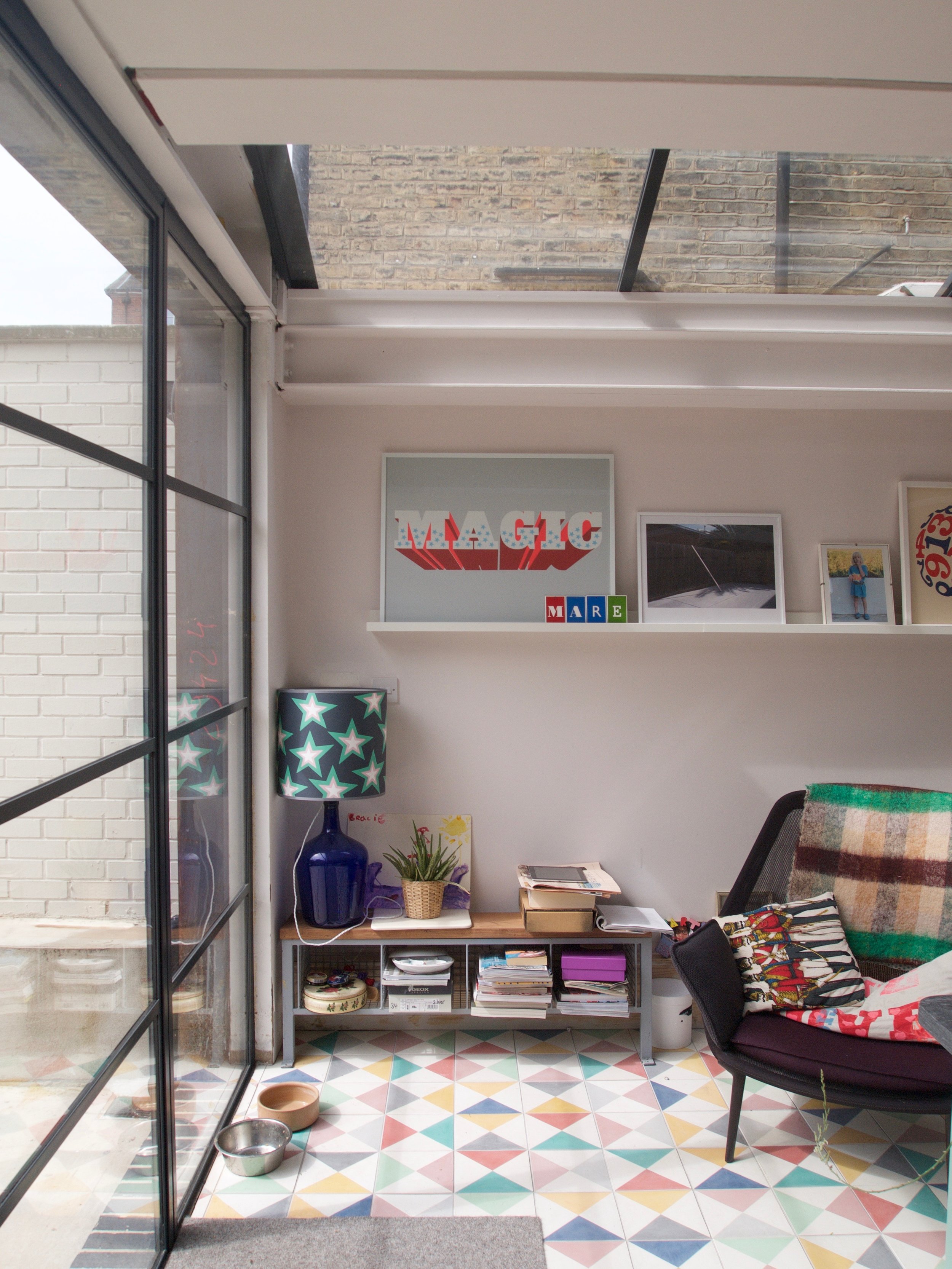

New Cross House
New Cross
A rear extension and an internal reconfiguration of this 3 storey terrace in New Cross, South London. Moving the kitchen from the dark semi basement to the raised ground floor has really centralised the family living; a new kitchen with a through Lounge and an easy access to the garden. Two good sized bedrooms, a bathroom and a Laundry area on the lower ground and two bedrooms and a bathroom on the first floor.


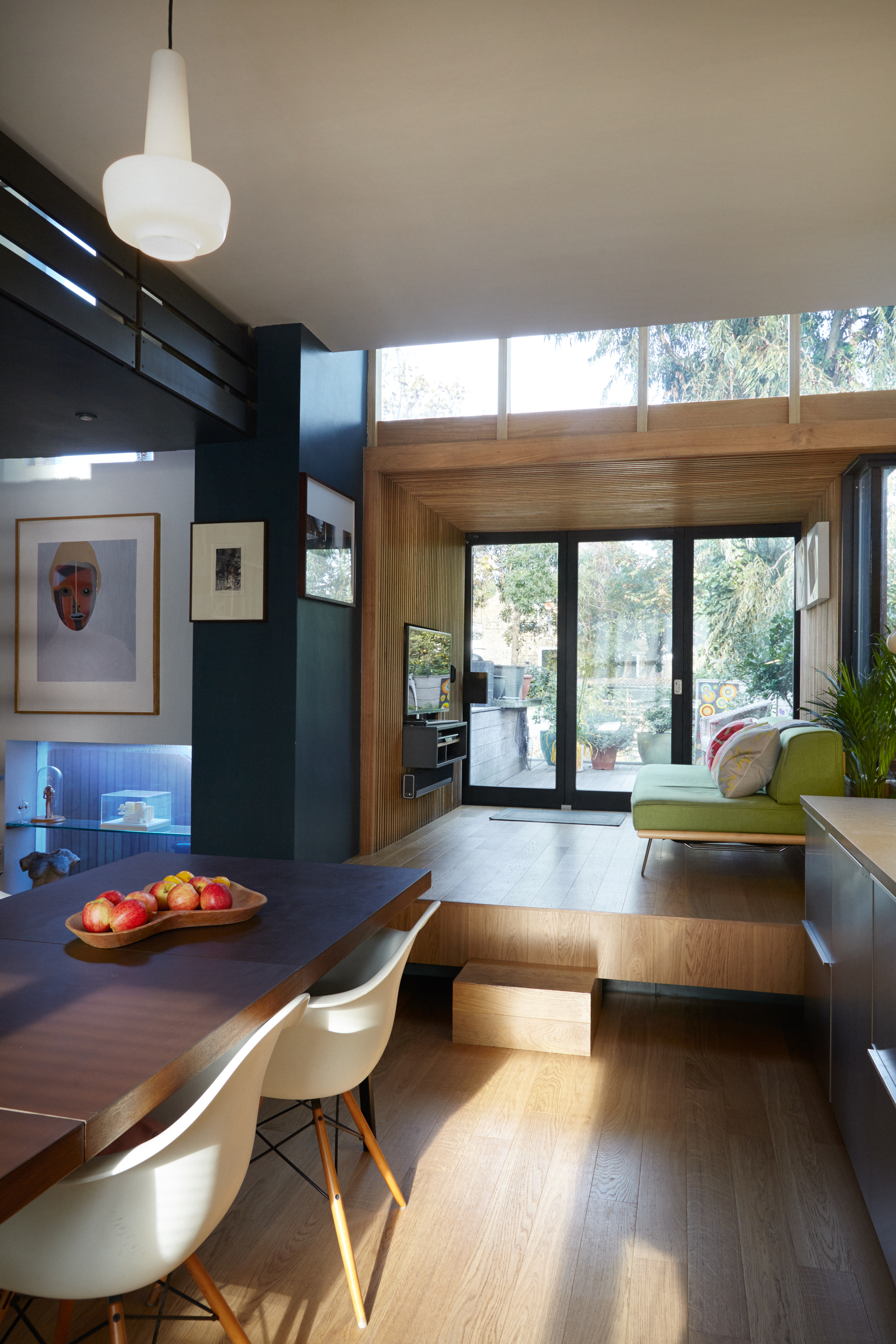


HATCHAM CONSERVATION AREA
NEW CROSS
Remodel the rear extension to this two-storey Victorian terraced property as part of a whole-house refurbishment.
The footprint of the house was typical and limiting, with a long and narrow (original) rear extension creating passages leading to a tiny kitchen and spaces that weren't used properly. That included the garden’s narrow and shaded ‘side return’ alongside the extension.
Removing this flank wall of the extension and installing a steel beam bridged this outdoor space, bringing it inside the house. A new glazed extension with sliding/folding doors across the increased width of the house provides views and access to the landscaped garden.
A new bedroom was created on the first floor above the pre-existing extension. The design also created space for a cloakroom/WC/utility room downstairs.
The refurbishment included new floor finishes throughout, new windows and new bathrooms.
“Sigrún's plans were functional yet aesthetically stunning. She was instrumental in getting the planning permission as … there was no such precedent in our conservation area.”
READ THE FULL TESTIMONIAL HERE
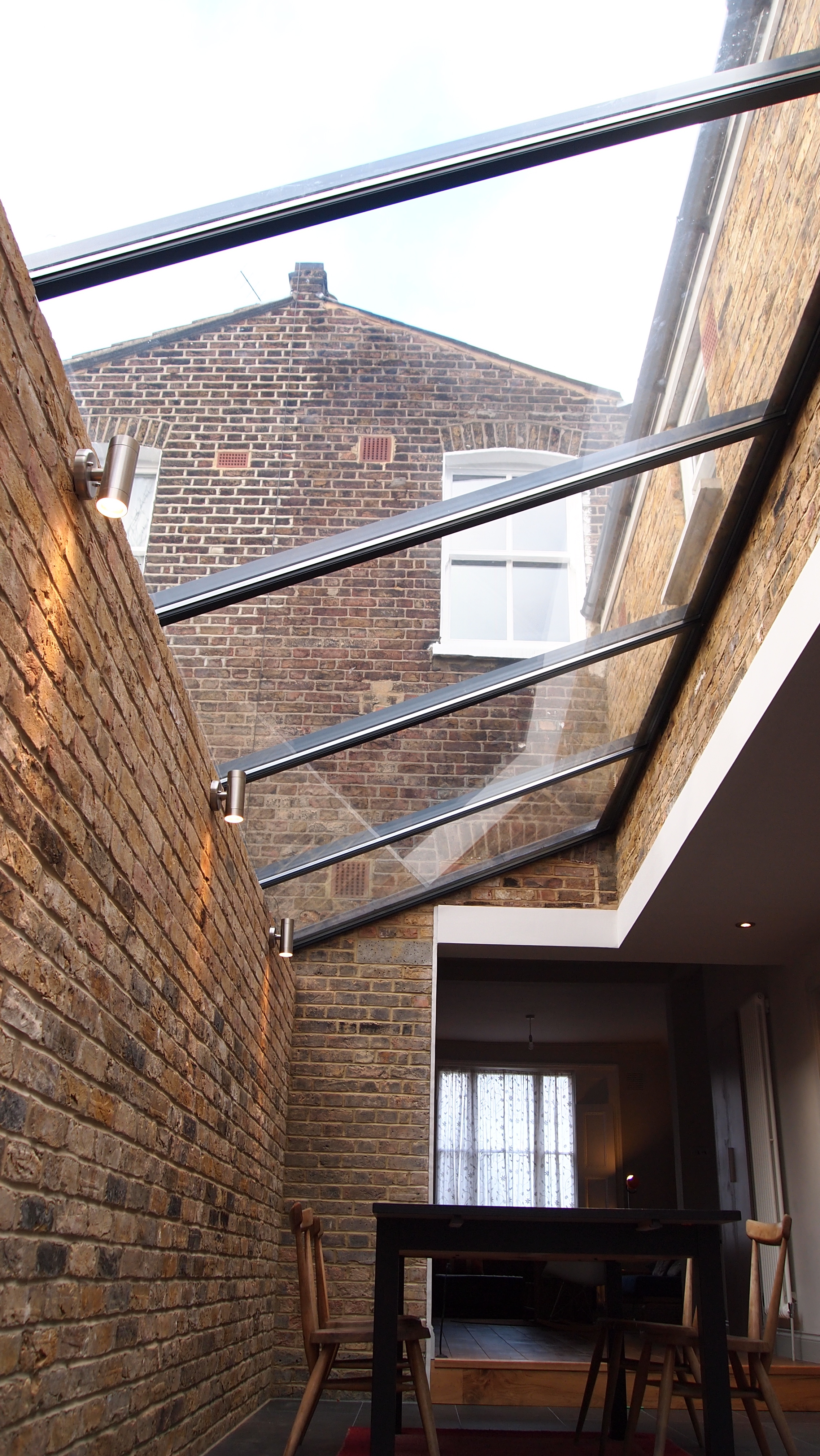

Kent Reservoir
Kent
Sigrún worked as part of the Brinkworth Design team with partner Kevin Brennan on this unusual residential project – to convert a former water reservoir in rural Kent into a weekend retreat for artist Dinos Chapman, Tiphaine de Lussy and their two daughters. The structure, built in the 1930s, comprised a 740 square-metre concrete box, which was transformed into a stunning five-bedroom home with a swimming pool and a pavilion on top.
“The extraordinary site was excavated to reveal the 1930s concrete shell and columned framework within. Brinkworth’s architectural intervention embraces the given context by dissecting and inserting spaces within the gridded bays. To the rear, the bedrooms face onto a lap pool hidden behind the one side banked by earth. The open living spaces are exposed to the vast views, and crowned by a steel and glass pavilion. Over time the building and its planting have slowly grown back into the landscape to disguise the building once more”
– Brinkworth Design



Svartarkot
Iceland
The International Educational & Research Centre in the north of Iceland is a collaborative project with Brinkworth and The Reykjavik Academy.
The brief was to design a facility for academic connoisseurs of Icelandic literature and landscape with a service centre for the National Park Vatnajokull glacier. The site is on the boundary between the habited and non-inhabited territory, between 'culture and nature'. It is a distinct visible line from where rich farmed grassland becomes a frightful wilderness of lava fields, volcanoes and glaciers, with beautiful rivers and waterfalls that flow from one through to the other.
The facility needed to accommodate up to 5 scholars and 30 students visiting from around the world at any one time, sleeping, eating and studying, and a seasonal ‘hip hotel’.
Icelandic literature is inherently rooted in the landscape, and the designers wanted to set the building into the ground so that the library, reading rooms and lecture studios firmly identified a relationship with the surrounding landscape at eye level.
The building's two main elevations are set exactly east and west on the true north axis, 400m above sea level, to minimise the building's visual impact from the approach road and nearby farm to the north. Similar to the ESO hotel in Chile for astronomers, the plan is logical and economical. A great two-storey spine wall,on the exact north-south axis is created from local volcanic aggregates to give a natural hue and fashioned in a texture reminiscent of the rock form of the local waterfall 'Aldeyjar foss', arguably Iceland's most beautiful.
Fifteen cellular bedroom blocks run parallel to the wall on the axis and float over the library and reading rooms. In the bedrooms one can quietly study sleep and dream above the land with clear views to some of Iceland's most incredible natural landmarks. The square block at the south of the wall houses kitchens and lecture studios at the lower level, with a raked auditorium at first floor. Full-height windows allow the Massive Vatnajokull Glacier to the south to be the permanent quiet host and backdrop to any lecture or event in the lounge bar. The development of the building will need great care as the desire is to not contaminate the night sky with artificial light and to take advantage of the vastness of the remoteness to study the sky from a 360-degree aspect from the roof.
The building needs to be reassuringly ecological and economic. Harnessed geothermal water will provide heat and hot water, There is an existing hydroelectrical dam providing electricity to the nearby farm which will be up-graded to service the centre. Together with simple and durable building materials the objective is to achieve low capital and maintenance costs for the future academic tourist to enjoy.



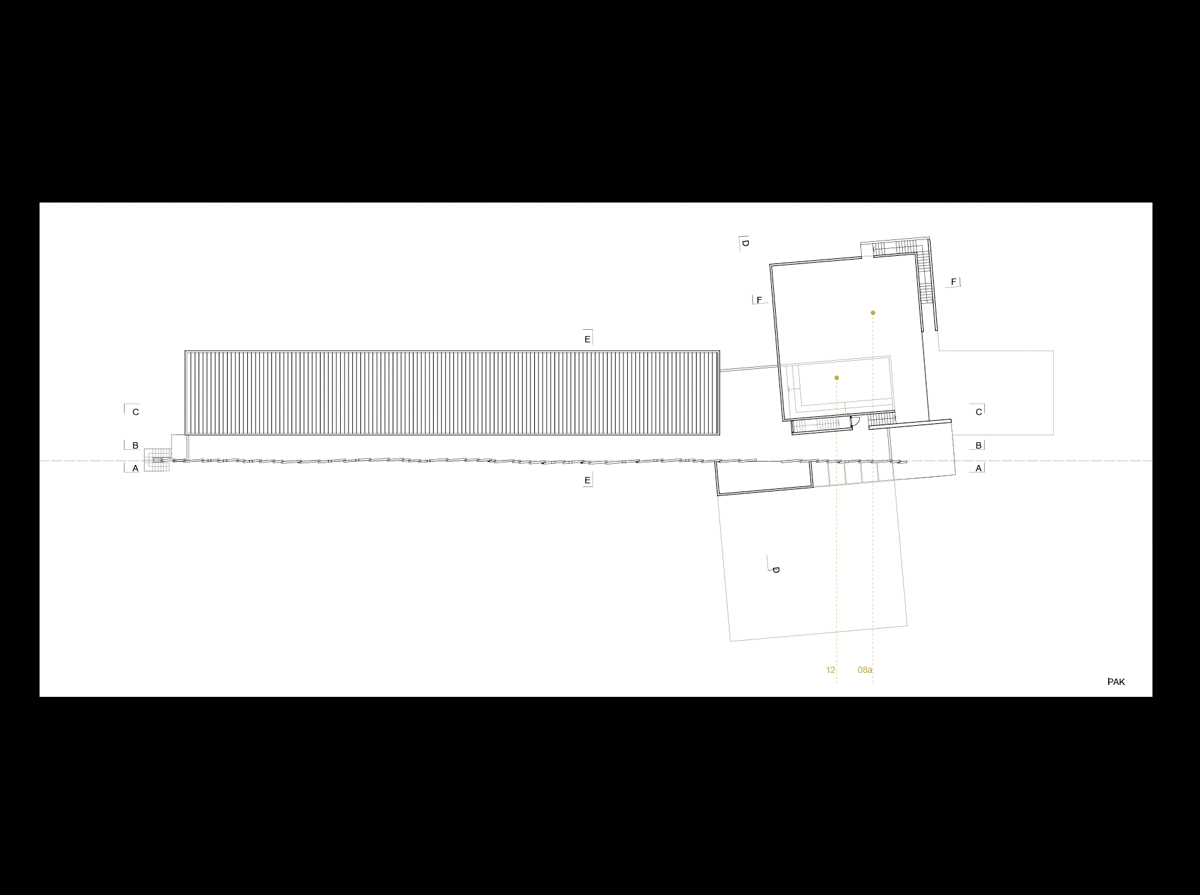
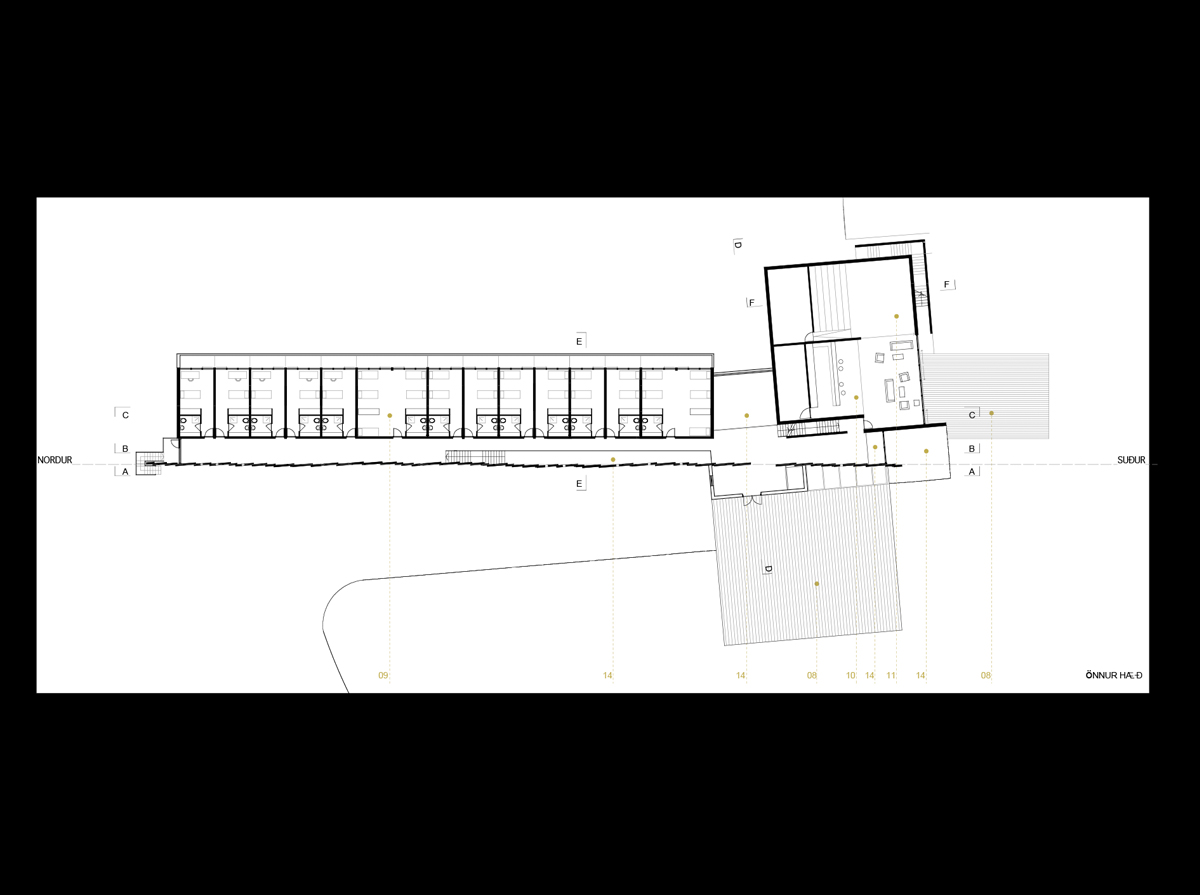

Hartslane Gallery
New Cross Gate
I am one of three art professionals who run the hARTslane art gallery and project space in South-East London.
Located in an old garage in New Cross Gate, the gallery space is approximately 80 square metres.
This building is owned by Lewisham Council and we are in negotiations with officials about formalising a long-term rental agreement so we can raise funds to make improvements to the property.
In recent years we have done some “immediate repair” works to the building, such as strengthening walls, levelling the floor, patching up the roof, and renewing the lighting and electrics, etc.
We have also made the interior more attractive by opening the spaces up, exposing the roof and walls, cutting open sections of the roof and adding polycarbonate rooflights, which have transformed the space by letting in more daylight.
On this page you can see the plans I have drawn up for the refurbishment and reconfiguration of the space (when the funds become available).
This will involve an added mezzanine floor, new roof and walls, a new front entrance, and generally better use of the space for future art, theatre and design projects.
To find out more about this experimental art project space and our events, visit the gallery’s website

